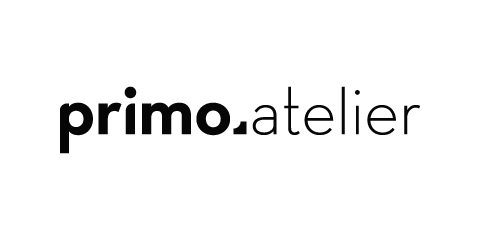Entre Amis headquarters
The project for the renovation and reconfiguration of headquarter Entre Amis, leader in clothing for men, born from the idea of redefining environments for work and design through a clear spatial characterization .
A series of polychrome volumes , chained to each other through a corridor volumetrically complex , built the two levels of the home : the ground floor you will find the administrative and sales offices on the first level the showroom and executive offices . Materials and light play a fundamental role in the knowledge of space, and change their characteristics based on the different types of work and working needs.
The public and representative areas undergo an important vertical expansion able to give the user a feeling of breath thanks also to the zenithal lighting.









